

Acton Waterfront
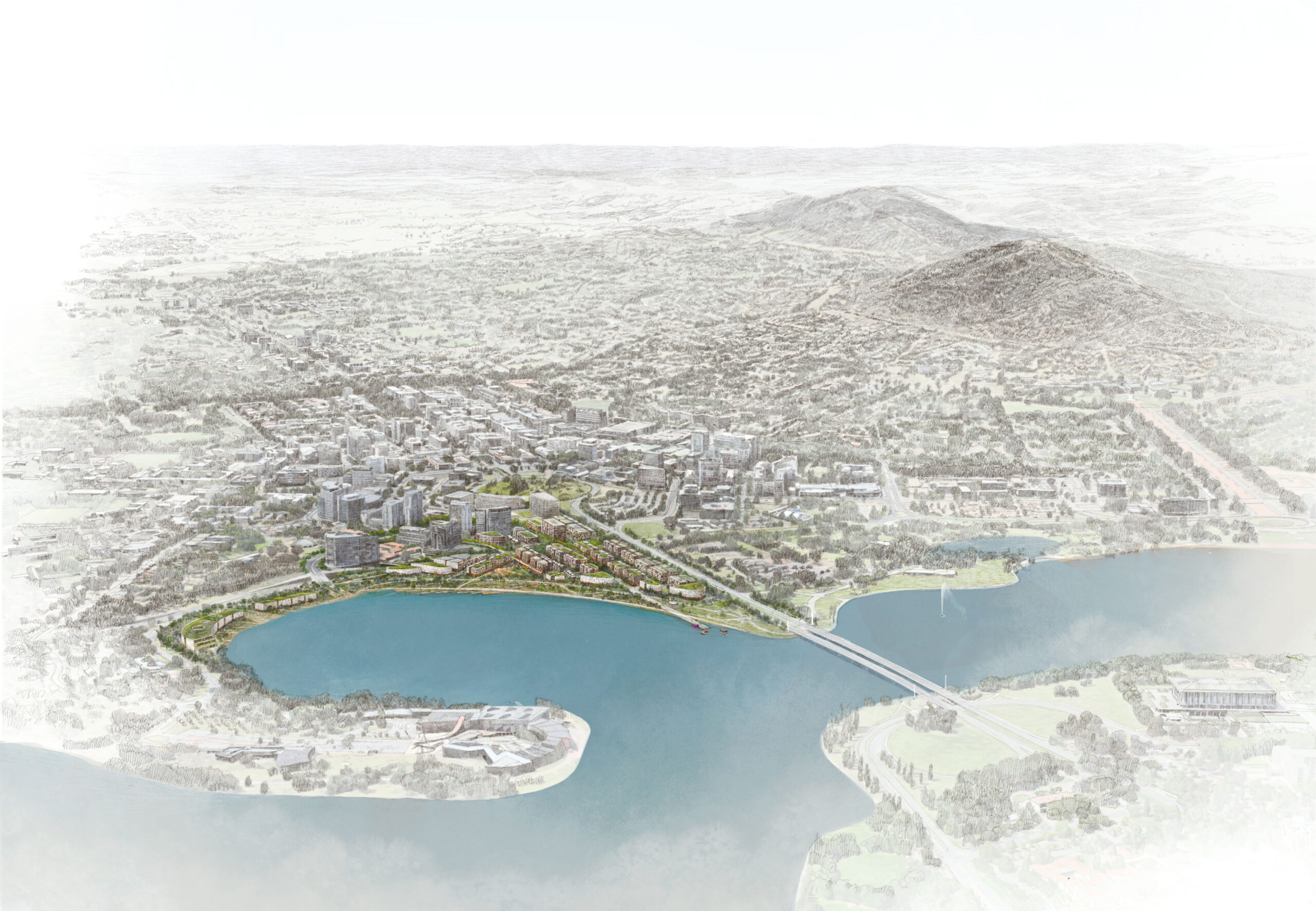
Acton Waterfront
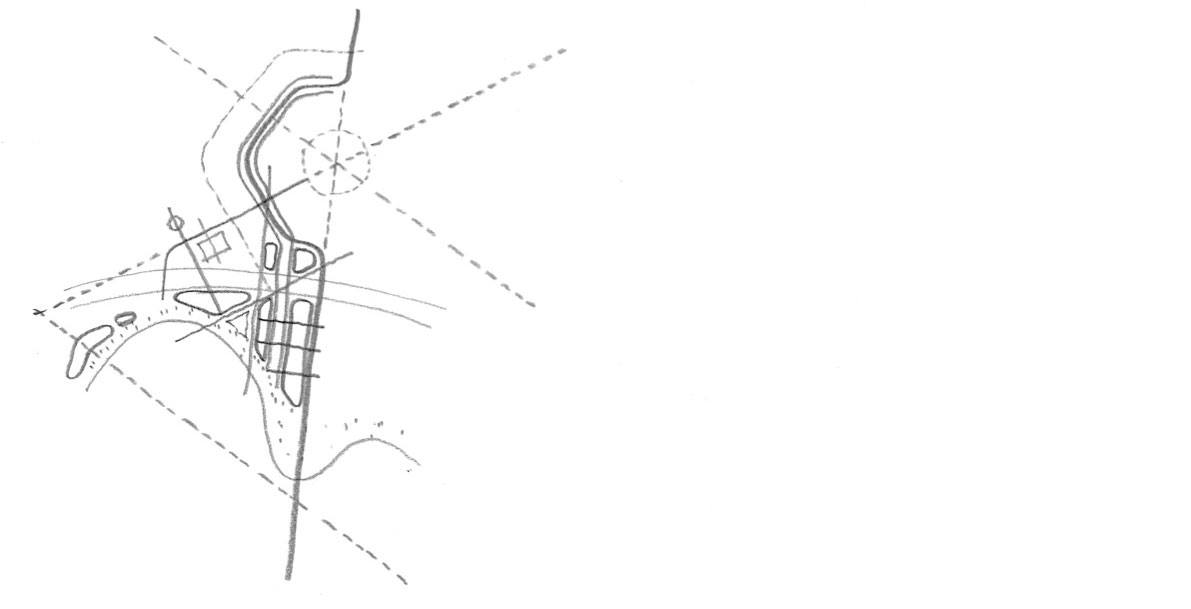
Set within Acton Waterfront, West Road forms a green street connection between the City, waterfront park and the lake. The framework gives space for this important new street to be tree lined, generous in pedestrian promenade space and able to accommodate cycle and low speed vehicular movement. Perpendicular streets and lanes provide east-west connections that will have a local scale and character.
Projected from the Edinburgh Avenue geometry that radiates from Mt Ainslie through City Hill, the framework extends pedestrian and cycle links from New Acton to provide green connections across Parkes Way. Parkes Way itself is seen as a landscape buffer with a broad canopy of trees imagined.
At the intersection of the parallel streets and blocks constructed from Commonwealth and Edinburgh avenues, a new public space is formed that is both local to the new Acton Waterfront community and a complement for the waterfront park on the foreshore of West Basin.
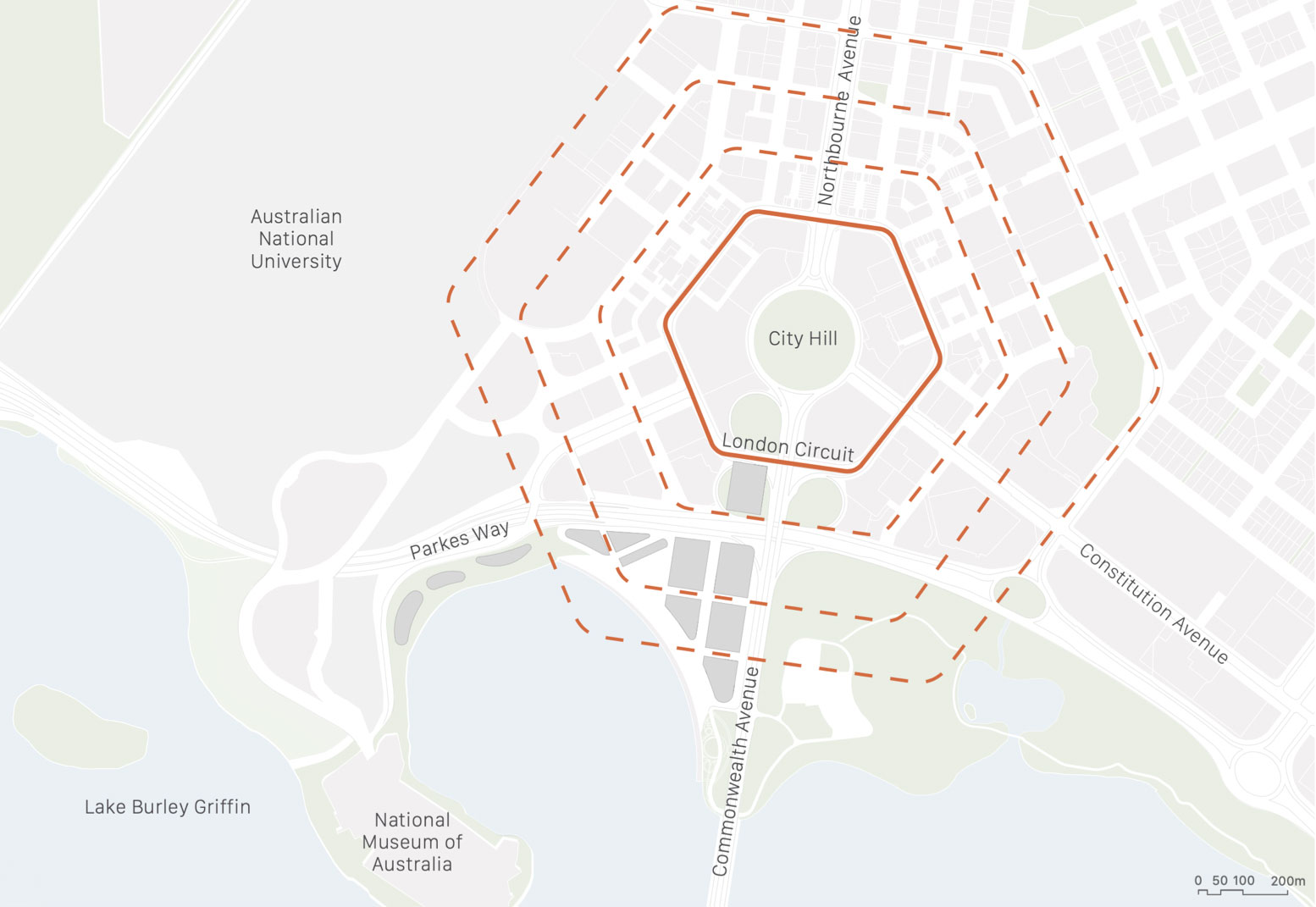
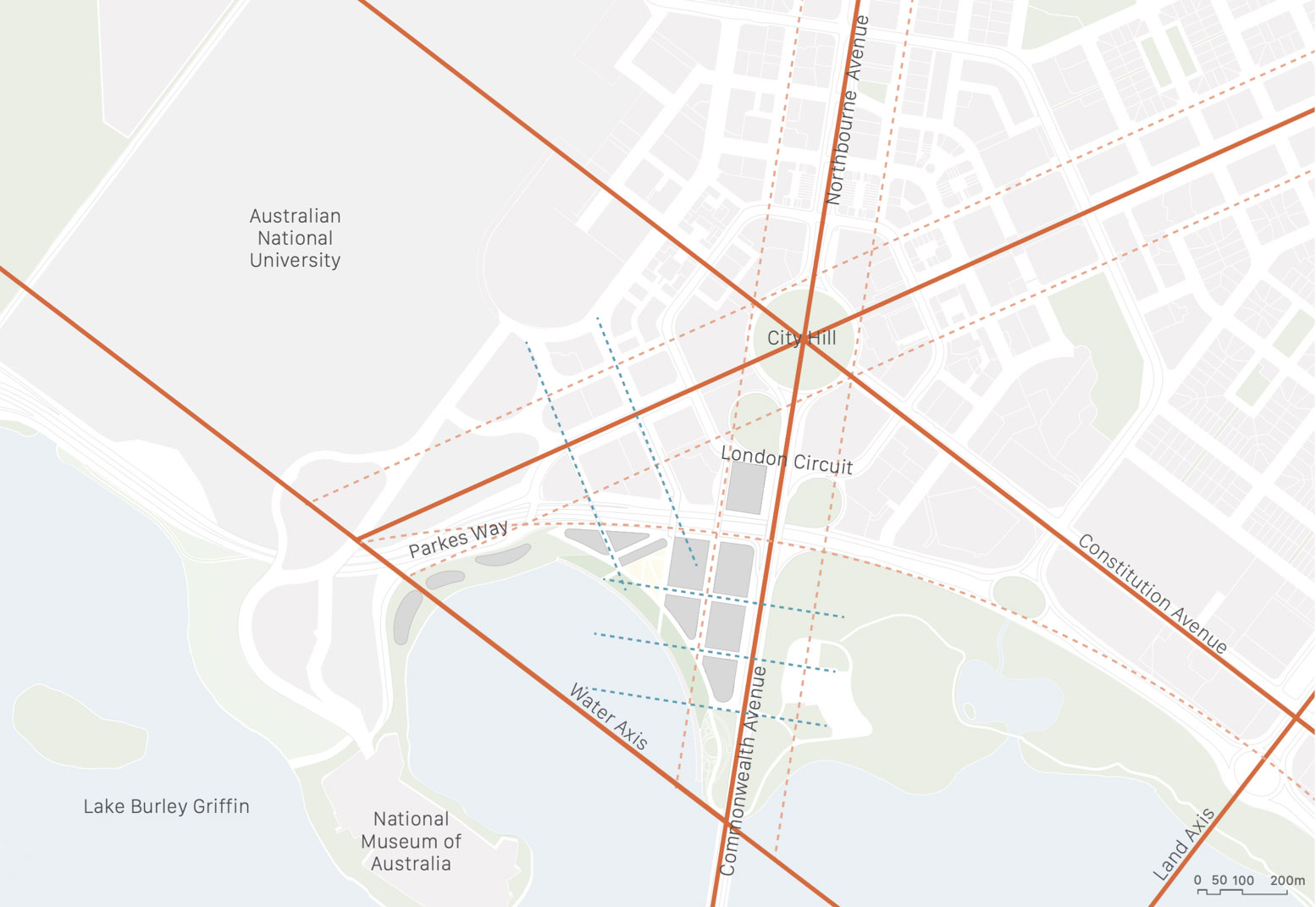
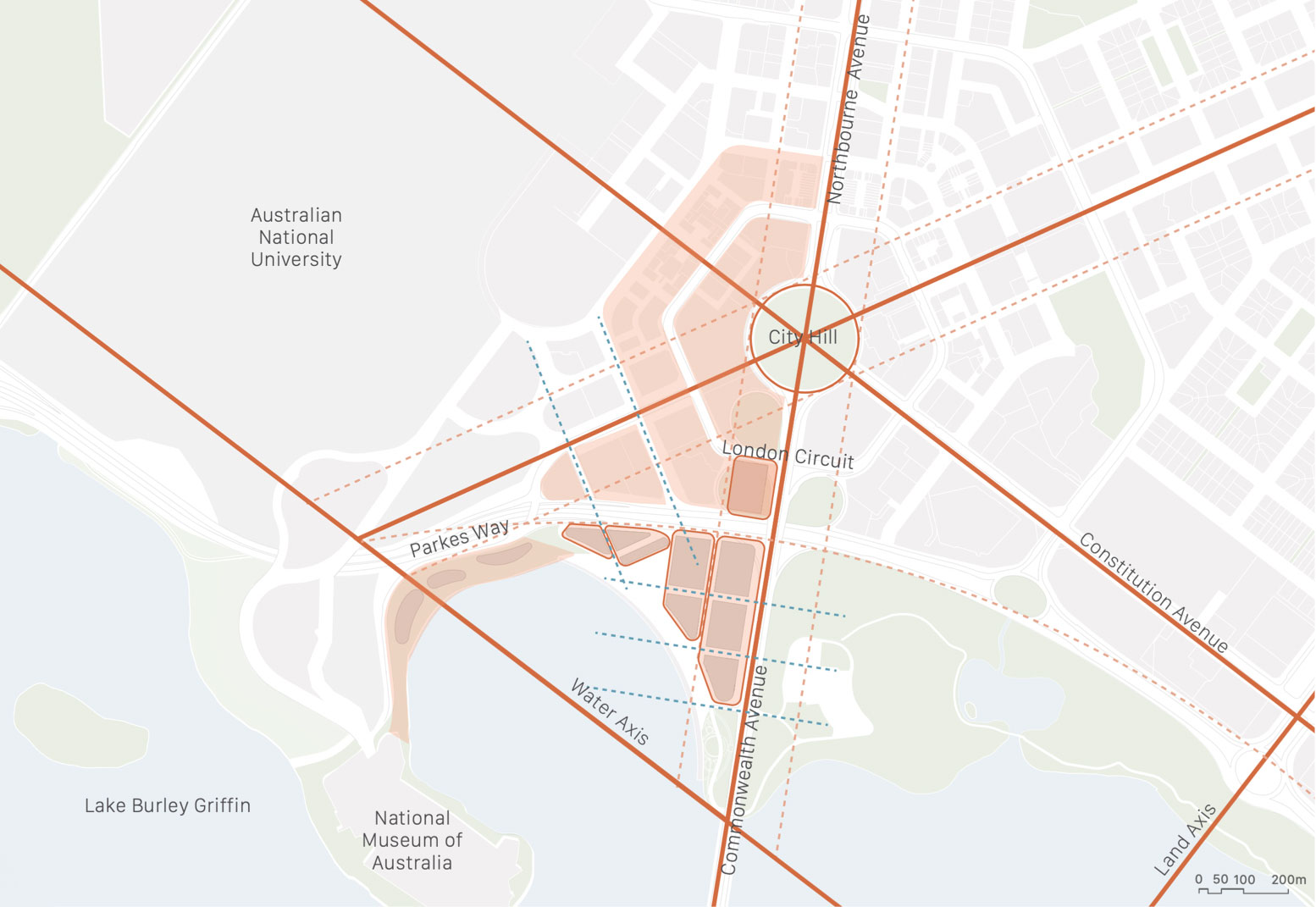

fjcstudio acknowledges all Aboriginal and Torres Strait Islander peoples, the Traditional Custodians of the lands on which we work.
We recognise their continuing connection to Country and pay our respects to Elders past, present and emerging.
We extend this acknowledgement to Indigenous People globally, recognising their human rights and freedoms as articulated in the United Nations Declaration on the Rights of Indigenous Peoples.



