

Charles Perkins Centre
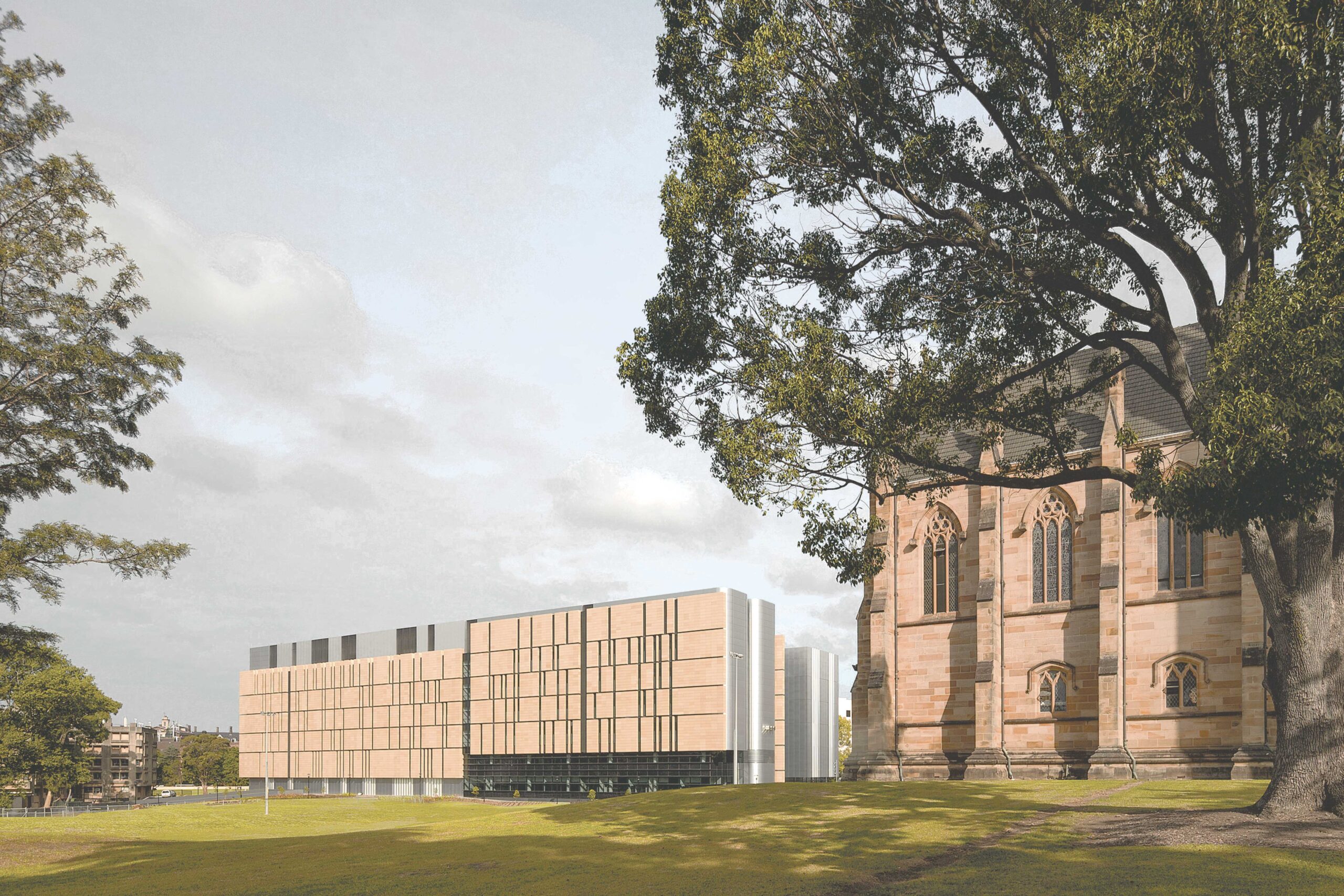
Charles Perkins Centre

Balancing research and education needs, the design supports diverse disciplines such as biomedical, bioinformatics, computational as well as clinical research and social sciences. Within the 50,000 sqm building, over 16,000 sqm is dedicated to wet and dry laboratories. The interior design maximises efficiency and flexibility whilst encouraging collaboration and interaction between different research domains and project nodes.
A large central atrium is the social heart of the building and is a place for gathering, interaction, sharing and impromptu casual exchanges. With a bold, sculpted form with horizontal continuous ‘ribbons’, the atrium sinuously diverges from floor to floor linking the balustrade, atrium stairs and screen wall. Views across and between the floorplates are optimised in circulation spaces and interaction zones around the atrium to enhance a sense of openness, connection and informal interaction without compromising security or disturbing lab activities.
Inherent flexibility and versatility, along with a series of integrated sustainability initiatives, ensures that the facility successfully accommodates not only the demands of today, but those of the future.
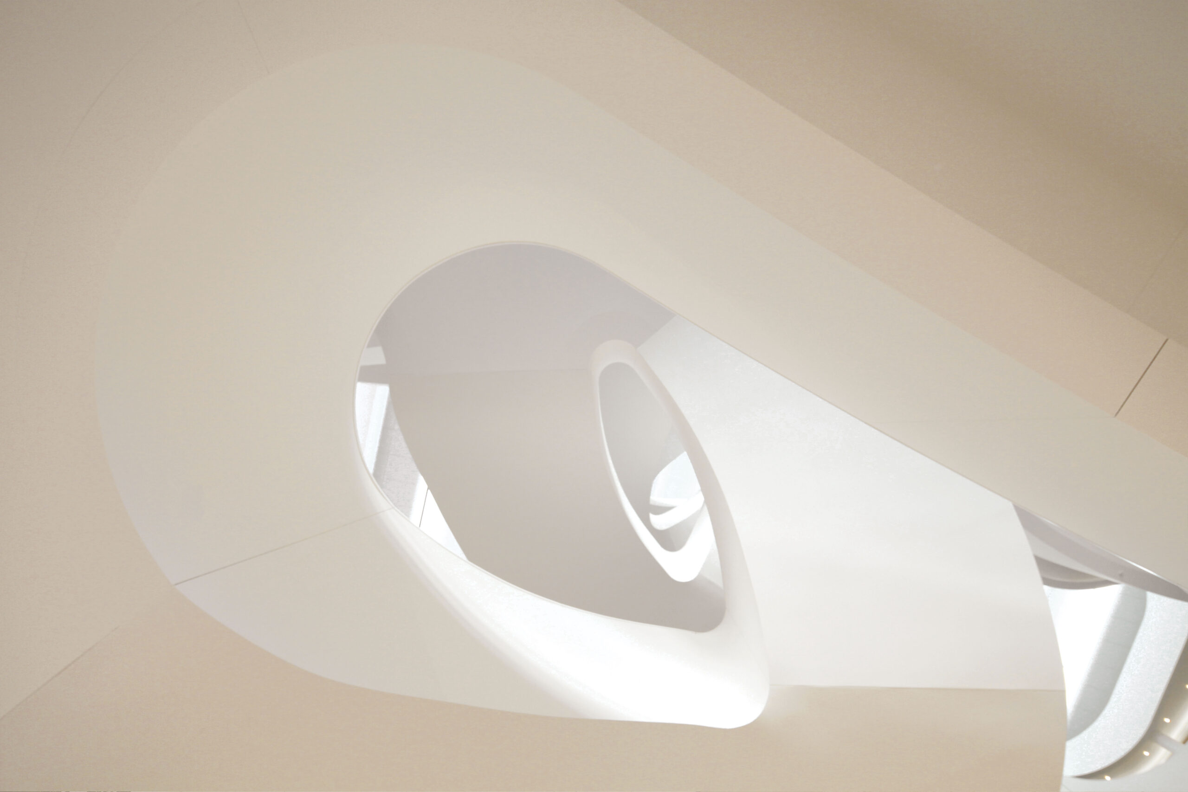
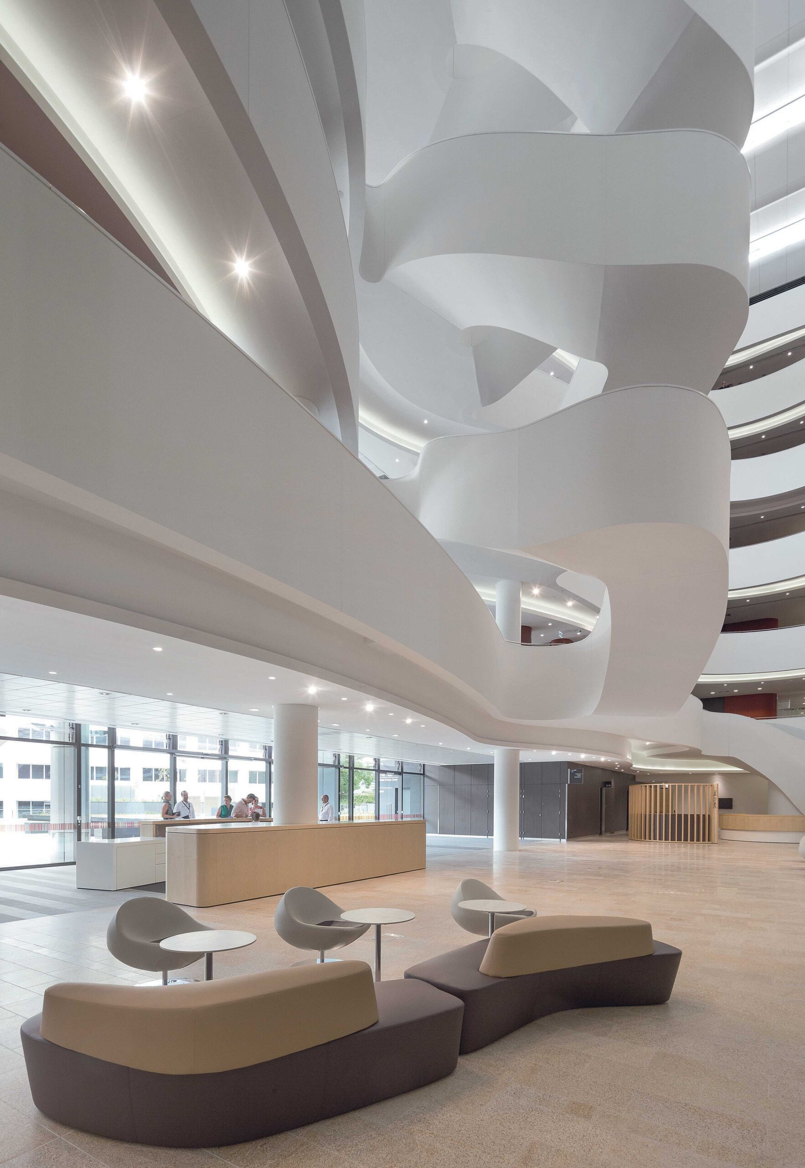
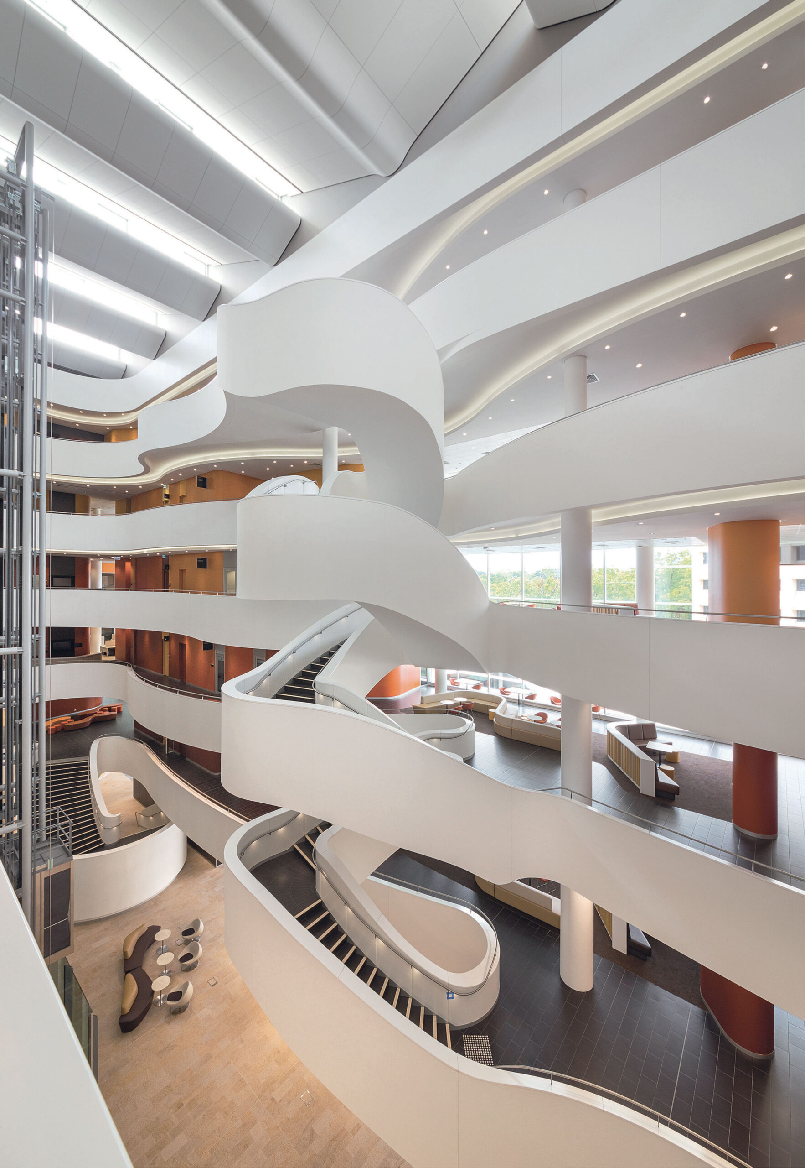
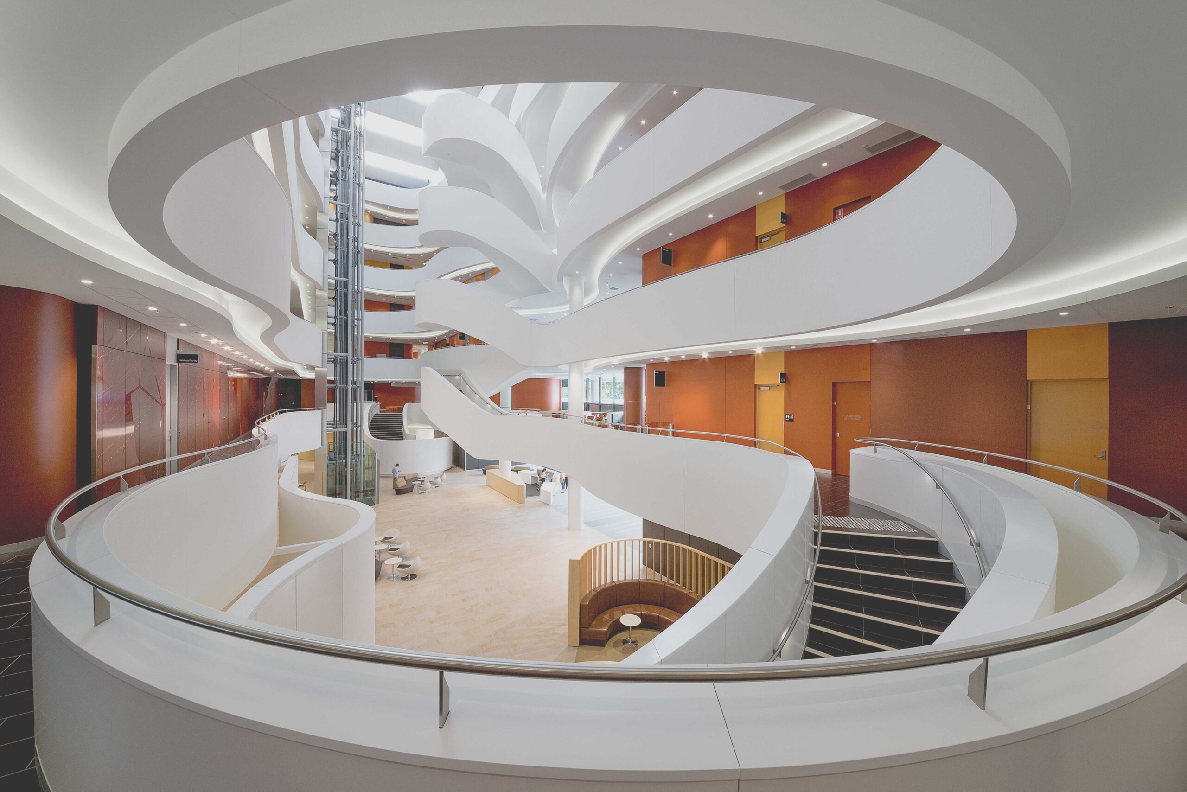
fjcstudio acknowledges all Aboriginal and Torres Strait Islander peoples, the Traditional Custodians of the lands on which we work.
We recognise their continuing connection to Country and pay our respects to Elders past, present and emerging.
We extend this acknowledgement to Indigenous People globally, recognising their human rights and freedoms as articulated in the United Nations Declaration on the Rights of Indigenous Peoples.



