

Darling Quarter

Darling Quarter
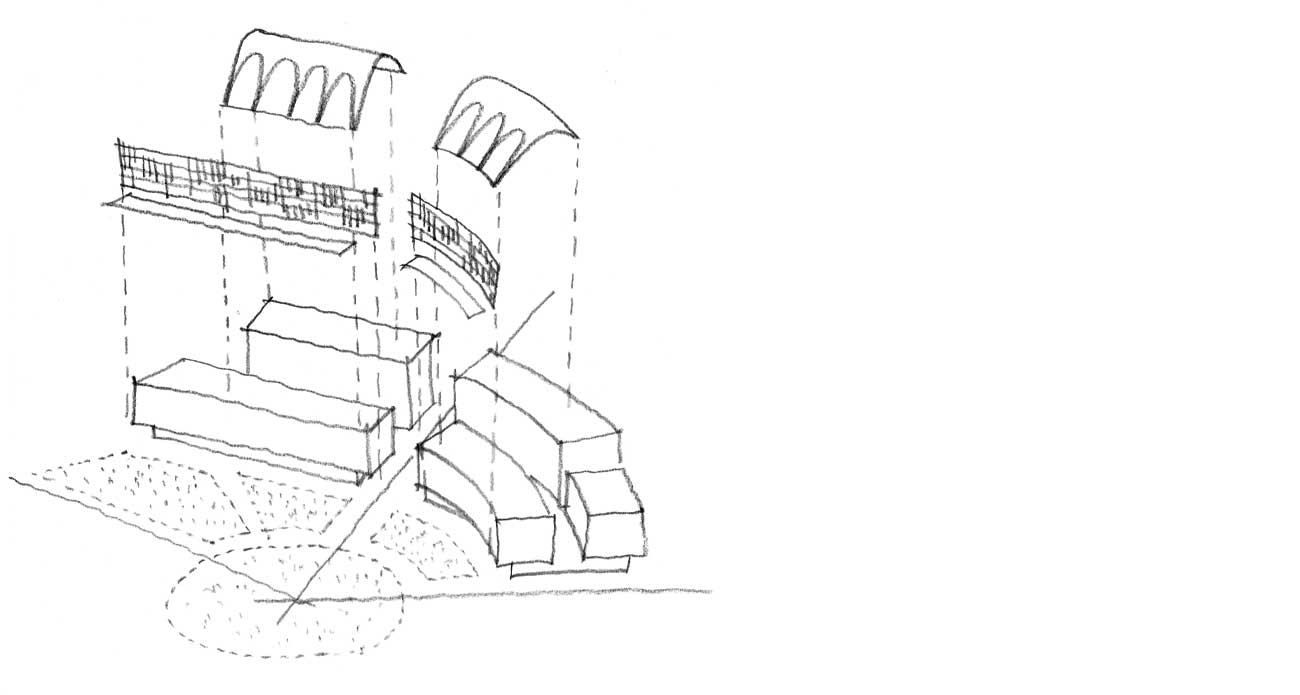
The curves of Tumbalong Park and a ribbon-like connection with the Darling Harbour waterfront determined the primary geometry of the architectural form. Split at its centre, the new buildings frame and define a new pedestrian street, the civic connector, that links south Darling Harbour via Bathurst Street to Town Hall and the very centre of the city.
It is an architecture of human scale, natural materials and of a warmth of character appropriate to this very public parkland location.
The long gently curving façade defines and enhances the public realm with a warmth and transparency. The mullions are made of natural timber and irregularly spaced like rows of trees in a forest. Between these deep, profiled posts are adjustable timber louvres that control heat and glare, automatically adjusted in relation to the position of the sun. Importantly, this composed use of natural timber in layers behind very transparent glazing also creates a soft and warmth backdrop to the tree canopies of the parkland.
The different scales of the east and west wings of the project respond to and reflect the varying scale of the park and city, united and resolved through the curved roof that draws natural light to the interior. These long forms of timber and glass, capped by the gentle curves and the scalloped apertures of the roof, create a background to the parkland and a foreground to the rising city beyond, uniting the two in a new public place, Darling Quarter.
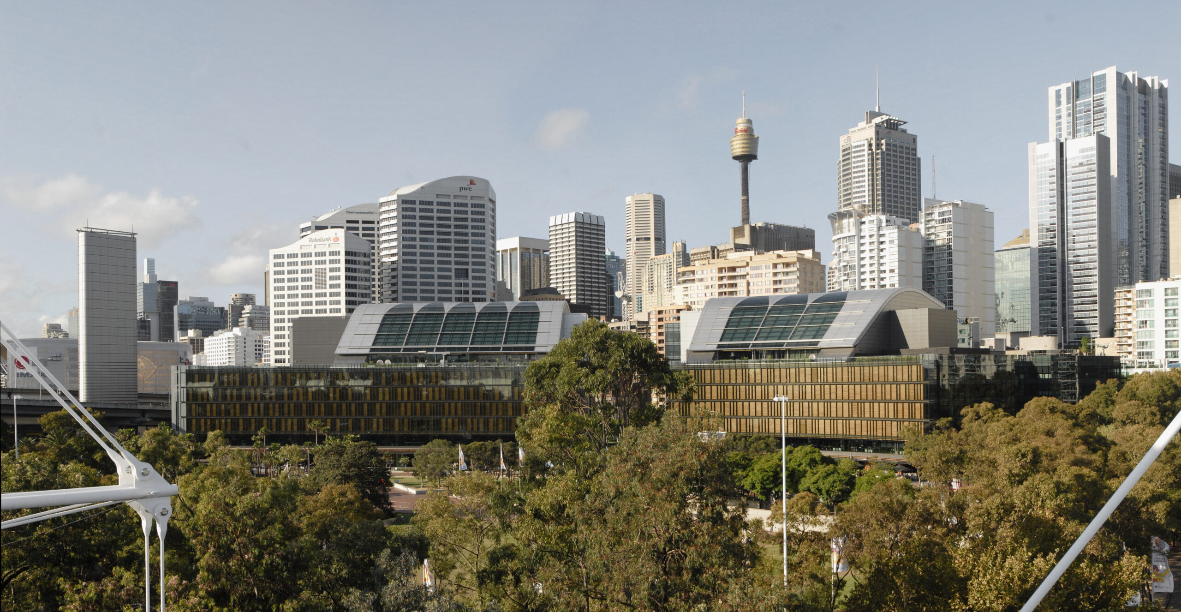
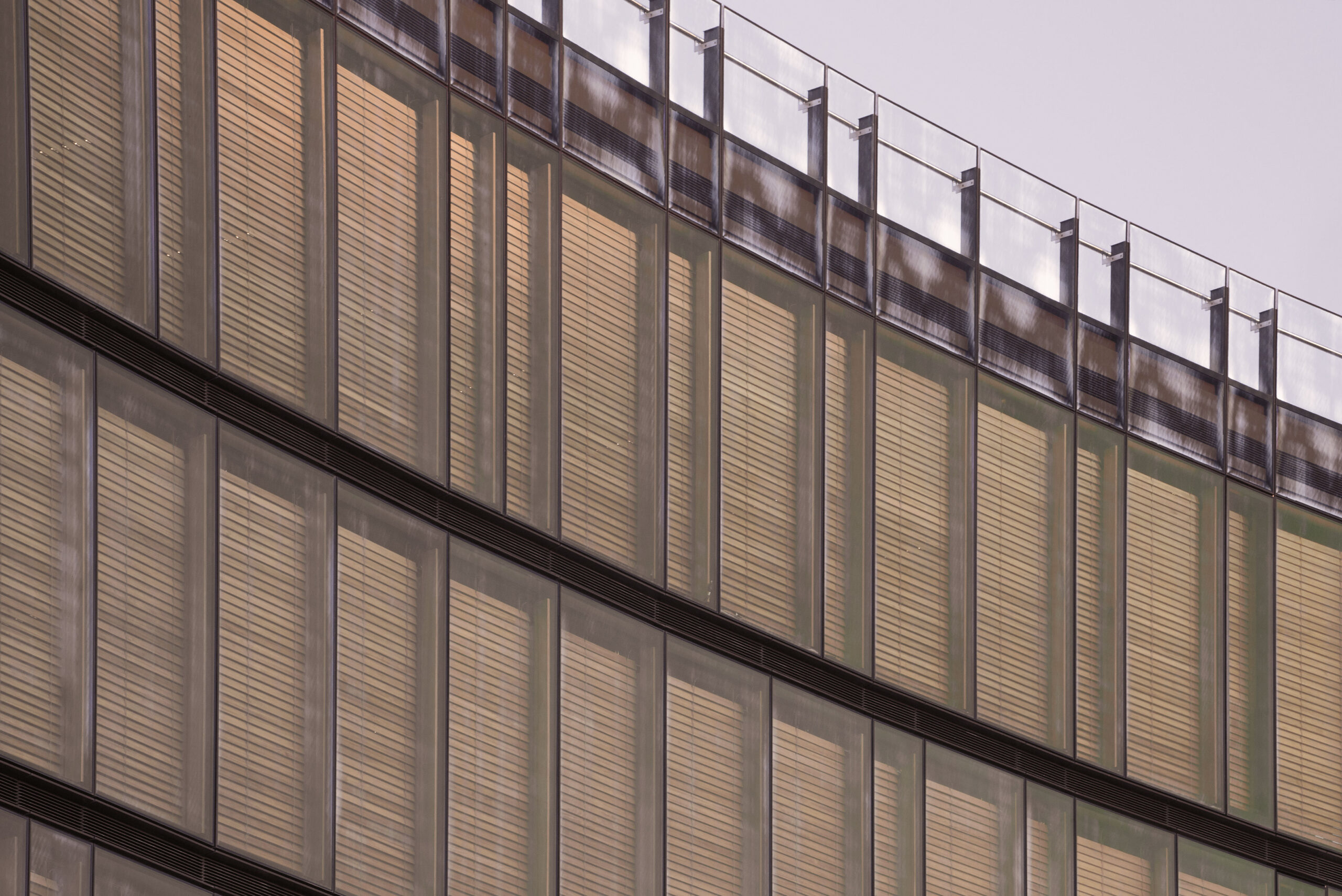
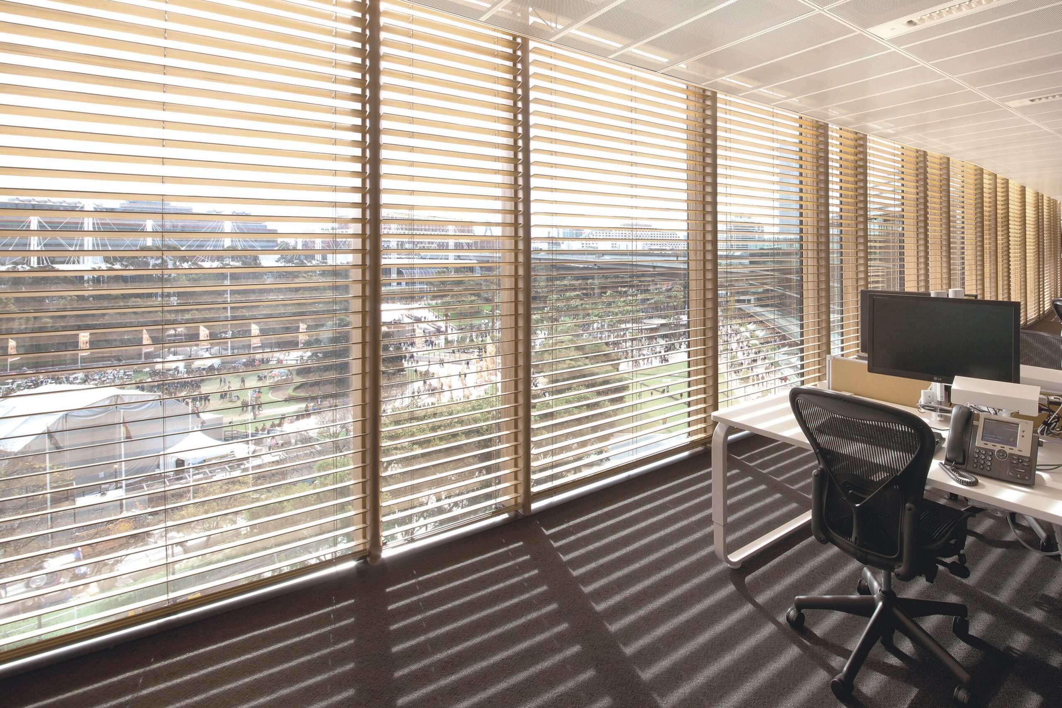
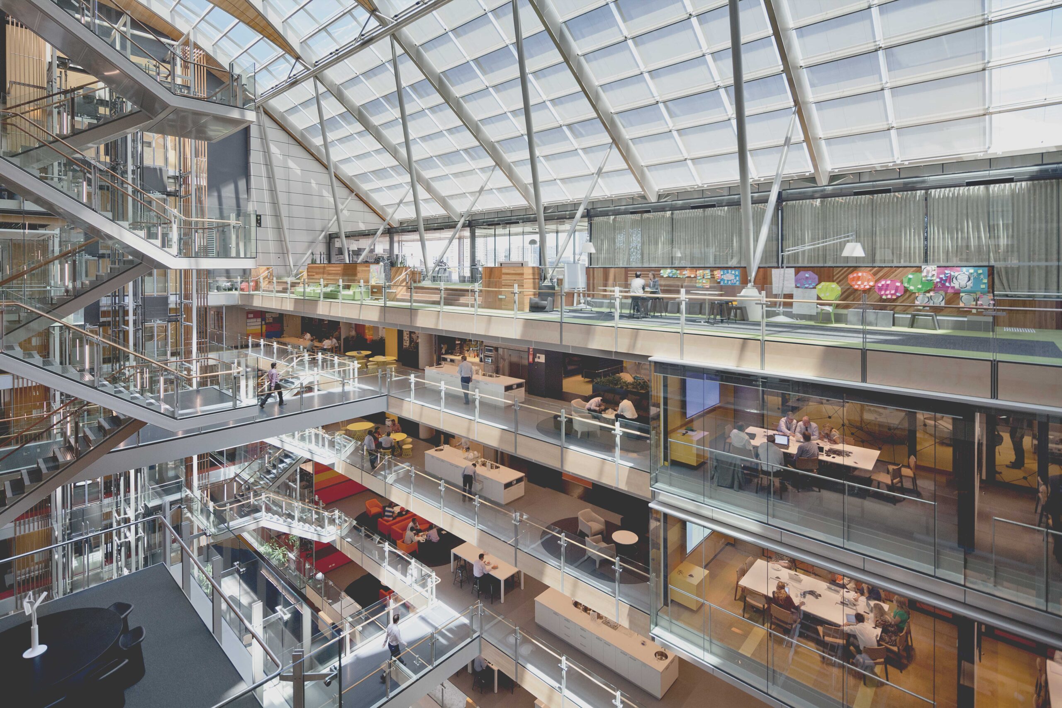
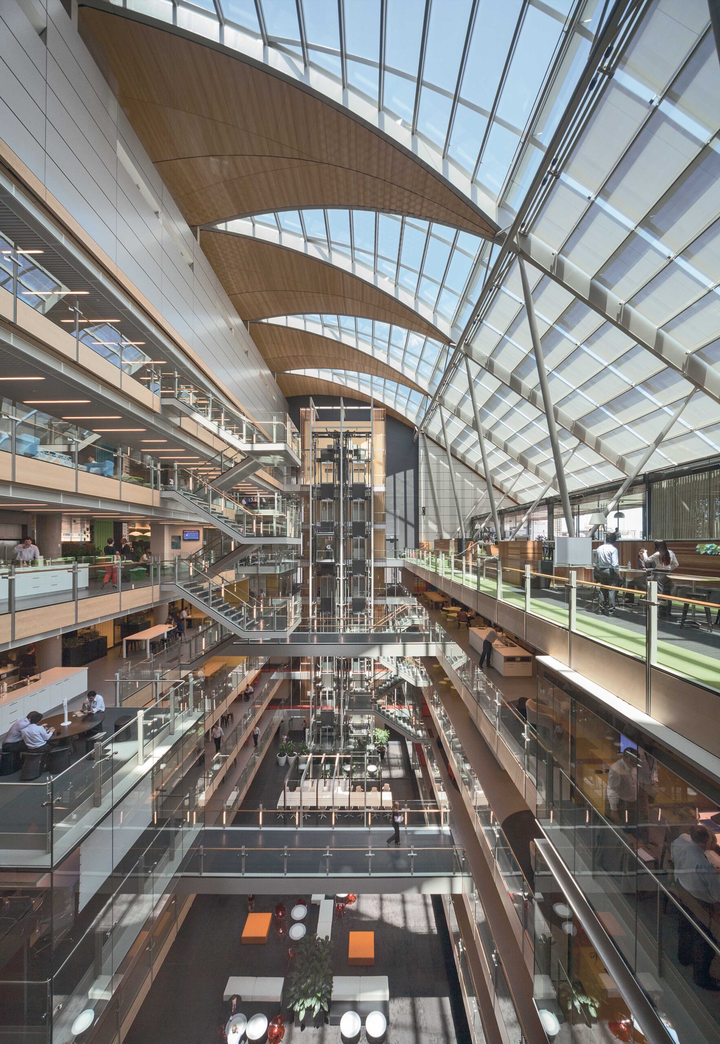
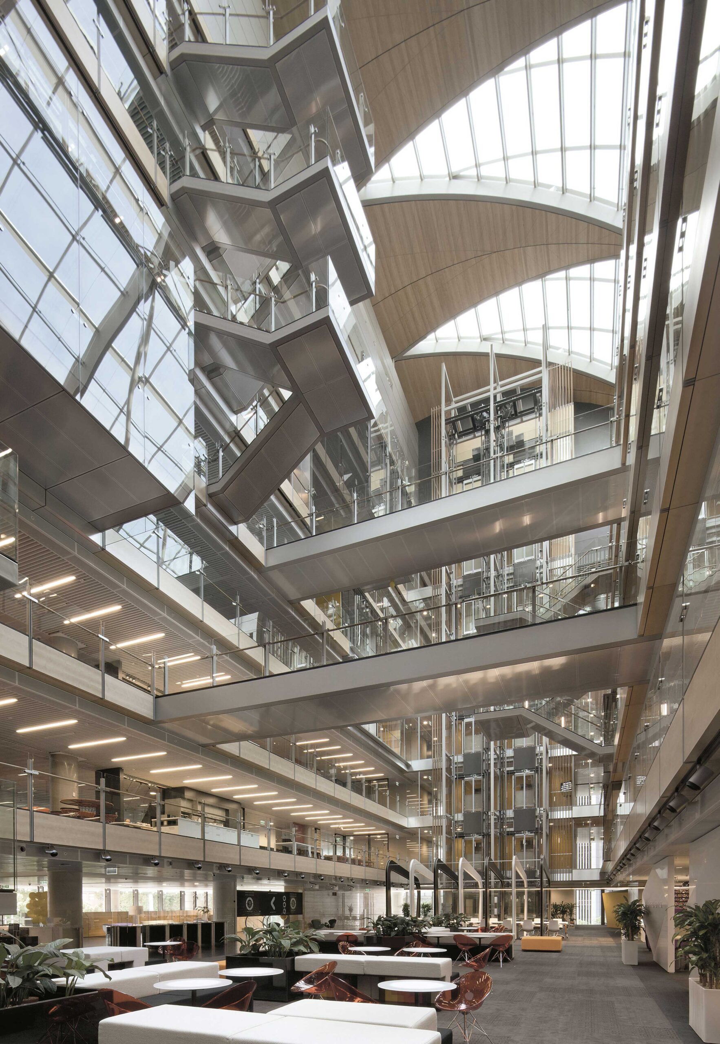
fjcstudio acknowledges all Aboriginal and Torres Strait Islander peoples, the Traditional Custodians of the lands on which we work.
We recognise their continuing connection to Country and pay our respects to Elders past, present and emerging.
We extend this acknowledgement to Indigenous People globally, recognising their human rights and freedoms as articulated in the United Nations Declaration on the Rights of Indigenous Peoples.



