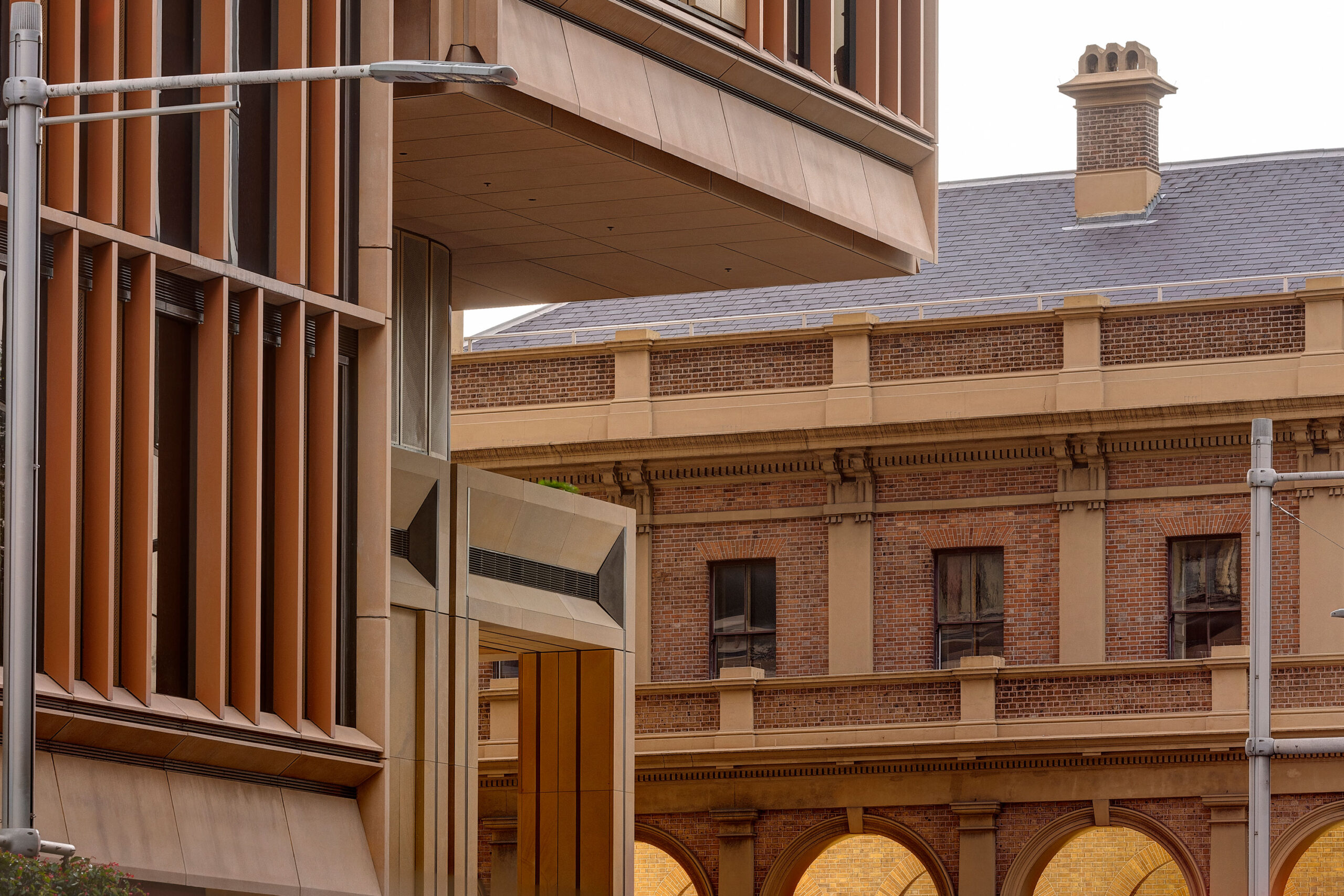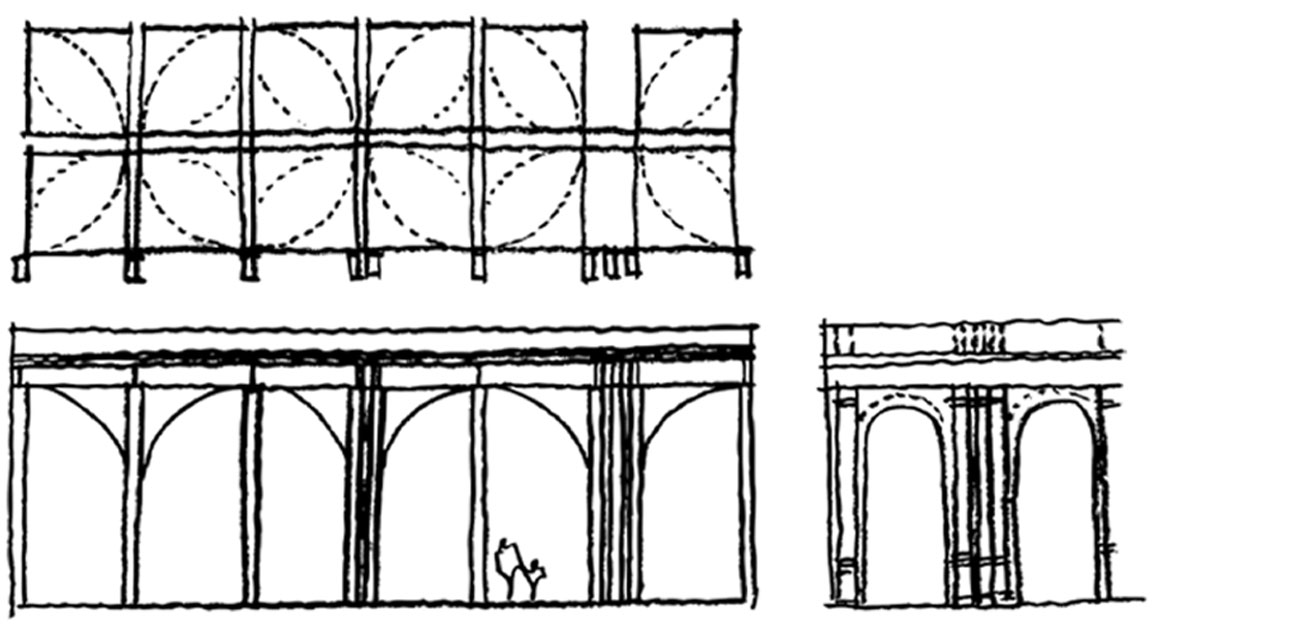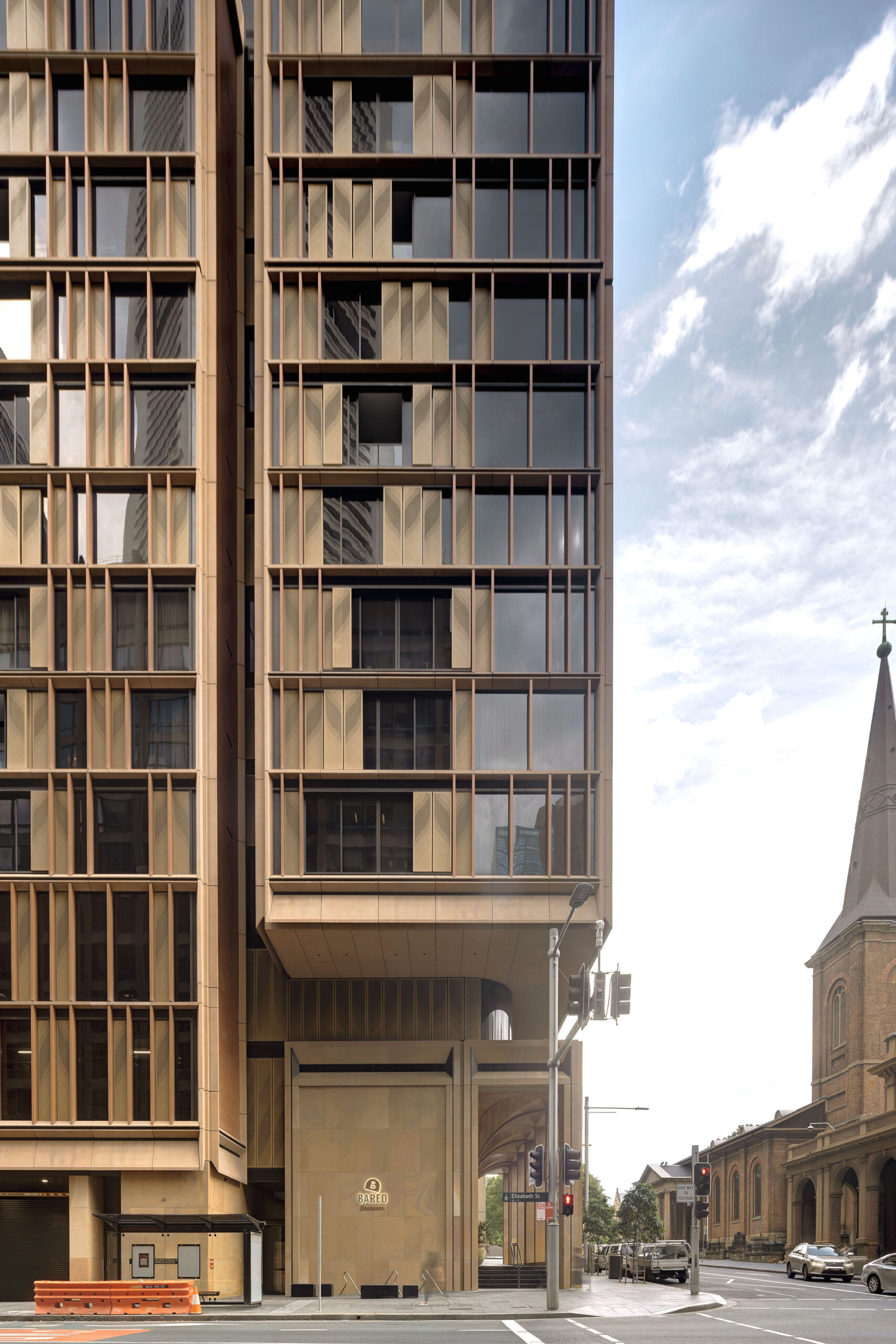

King & Phillip Residences

King & Phillip Residences

Nestled within Sydney’s heritage listed legal precinct, King & Phillip Residences benchmark a new typology for residential city living. The client’s brief was to capture the empty nest purchaser with epicurean design tastes within a distinct architectural expression that matches a unique location nestled in between the CBD’s heritage, business, cultural and retail sectors.
The building consists of three main elements: the ‘Loggia’, podium and tower. The 2-storey street front Loggia is a sandstone colonnade facing King, Elizabeth and Phillip Streets and housing retail, residential lobby and a common areas overlooking Queen’s Square. It composed of sandstone columns that frame timber vaulted ceilings. The form of the vaults depart from colonial geometry, to celebrating organic leaf forms in a celebration of Country. ’Eora’, a work by First Nations artist Jake Nash, occupies the eastern elevation facing Queens Square, providing an essential narrative representing ‘unity and acknowledgement’. The generous ‘public’ street corner plaza and colonnade – all within the boundary line – engage with the street.
A mix of Studio, 1-, 2- and 3-bedroom apartments occupy the residential levels 3-25. Typical levels are planned with high levels of efficiency – and hence value per square metre – through small cores and localised horizontal intake and exhausts at each apartment, designed in collaboration with Arup. Lower levels in the podium achieve further efficiencies by extending to all four boundaries, responding to the prevailing street wall of the adjacent buildings fronting Elizabeth and Liverpool streets, preserving the amenity of Hyde Park and St James precinct buildings. Above L13 the tower offers significant setbacks from the street frontages to distinguish the articulated tower shape and enable optimised environmental and solar amenity to apartments. The roof plane is angled to preserve solar access to the northern end of Hyde Park at critical times of the day. Highly efficient planning of basement carpark, loading areas and vehicle lifts maximises perimeter available for more valuable streetscape interfaces.
Integrated Cultural Artworks
‘Eora’ Façade and square artwork by Jacob Nash







fjcstudio acknowledges all Aboriginal and Torres Strait Islander peoples, the Traditional Custodians of the lands on which we work.
We recognise their continuing connection to Country and pay our respects to Elders past, present and emerging.
We extend this acknowledgement to Indigenous People globally, recognising their human rights and freedoms as articulated in the United Nations Declaration on the Rights of Indigenous Peoples.



