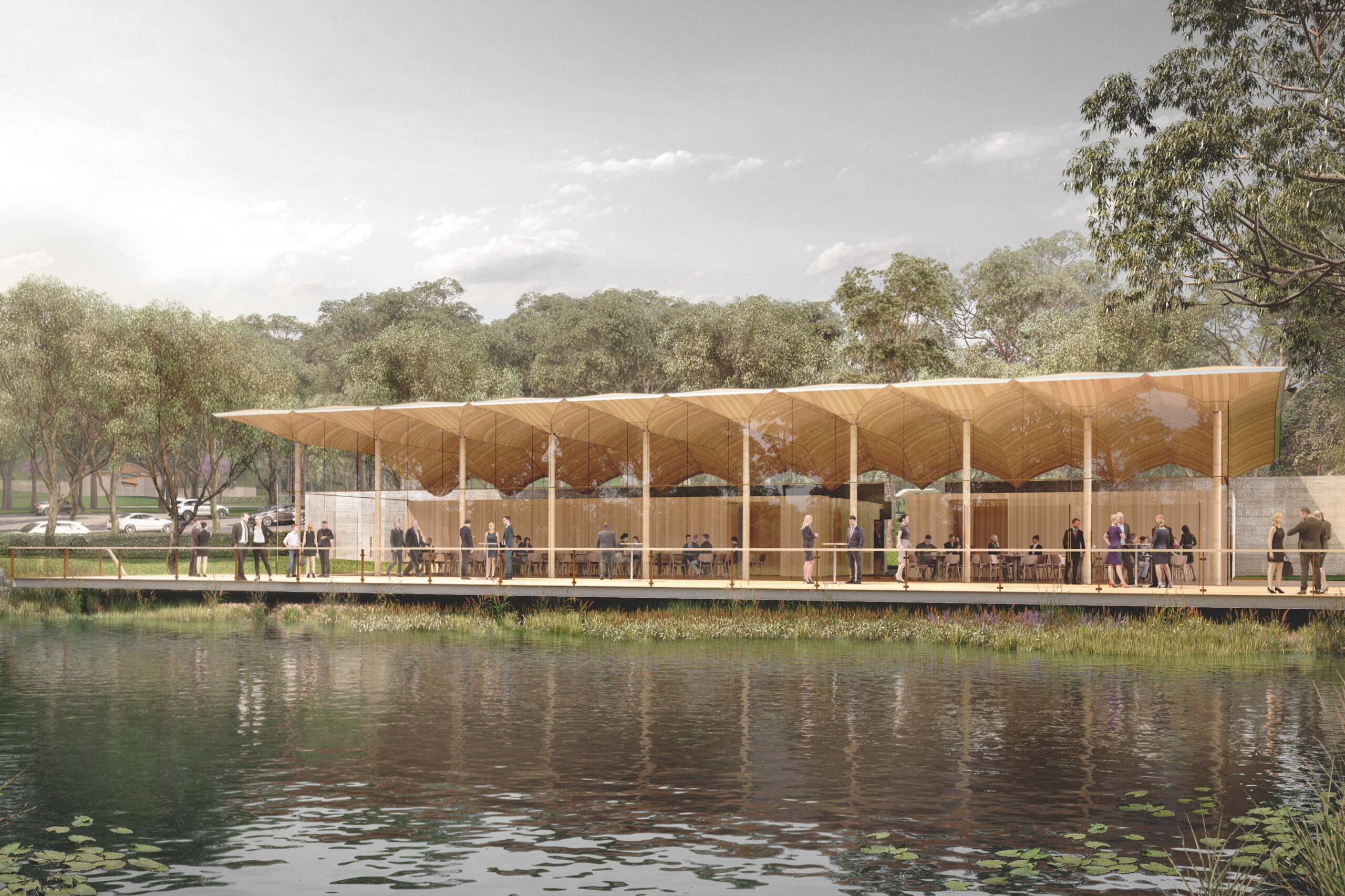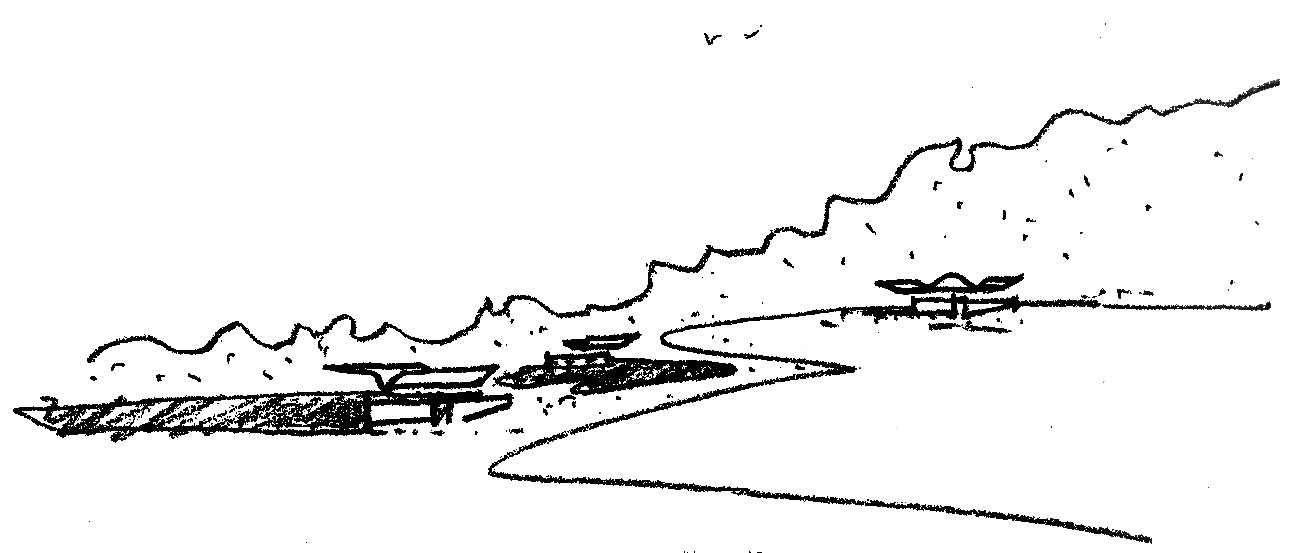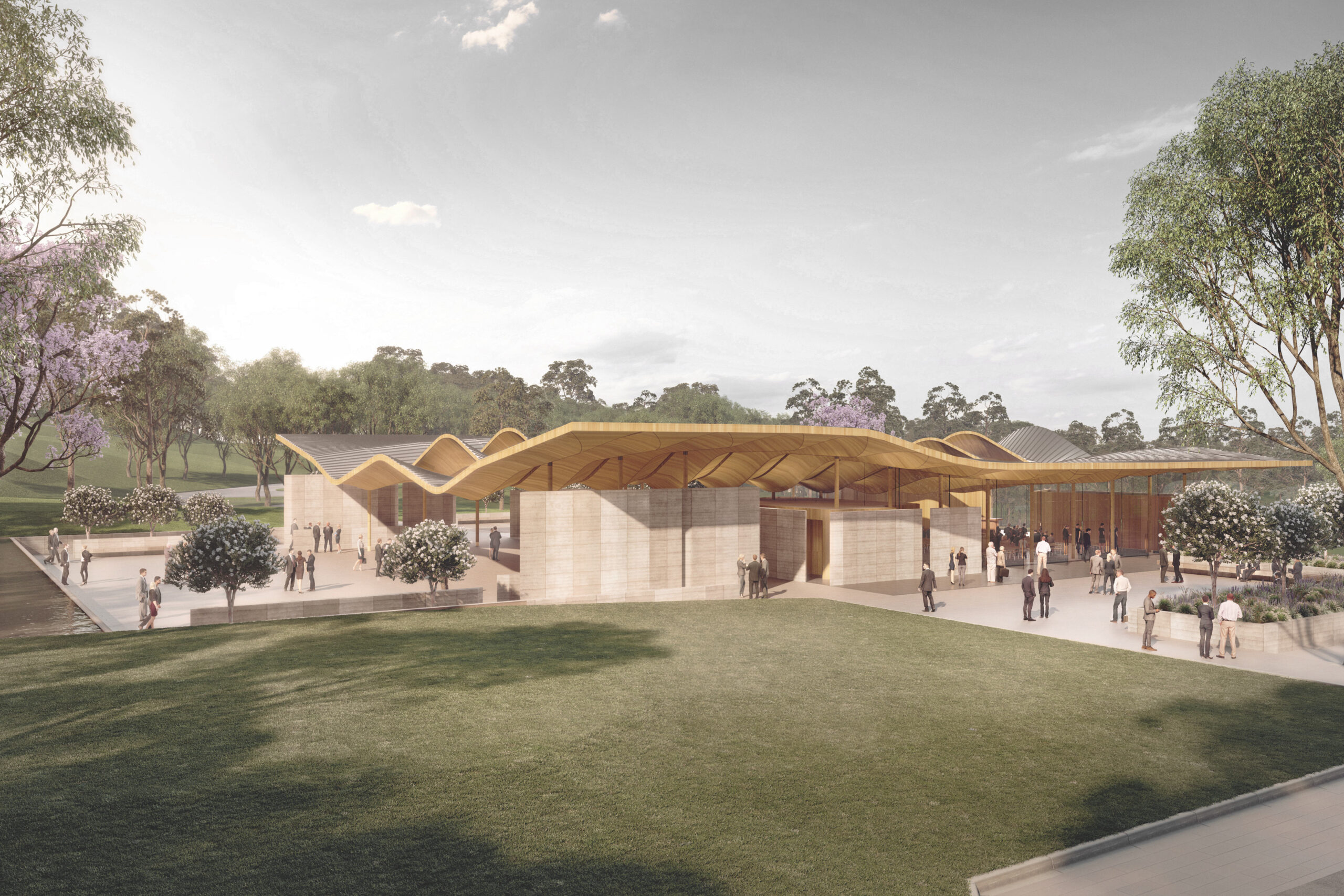

Macarthur Memorial Park

Macarthur Memorial Park

We have strived to create an architecture that is lasting, permanent and uniquely of this place. We have avoided any fashion of form, colour or material in favour of the timeless and lasting. Our proposal is founded on the universals of geometry, ground and sky as they frame our lives and our passing. The multi-faith nature of the complex is well understood, the need to serve well the unique ritual of the Catholic Liturgy, together with the many other faiths / religion as well as the purely secular, has lead us to propose an architecture of essentials.


fjcstudio acknowledges all Aboriginal and Torres Strait Islander peoples, the Traditional Custodians of the lands on which we work.
We recognise their continuing connection to Country and pay our respects to Elders past, present and emerging.
We extend this acknowledgement to Indigenous People globally, recognising their human rights and freedoms as articulated in the United Nations Declaration on the Rights of Indigenous Peoples.



