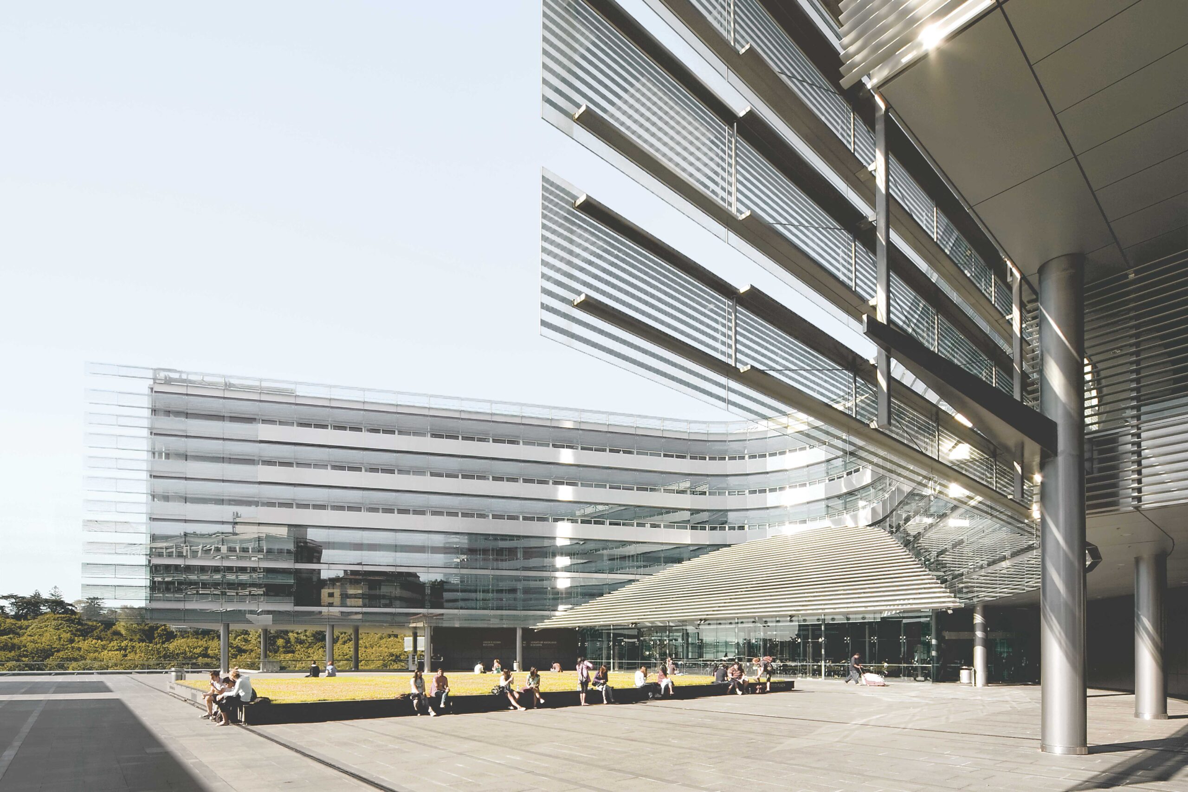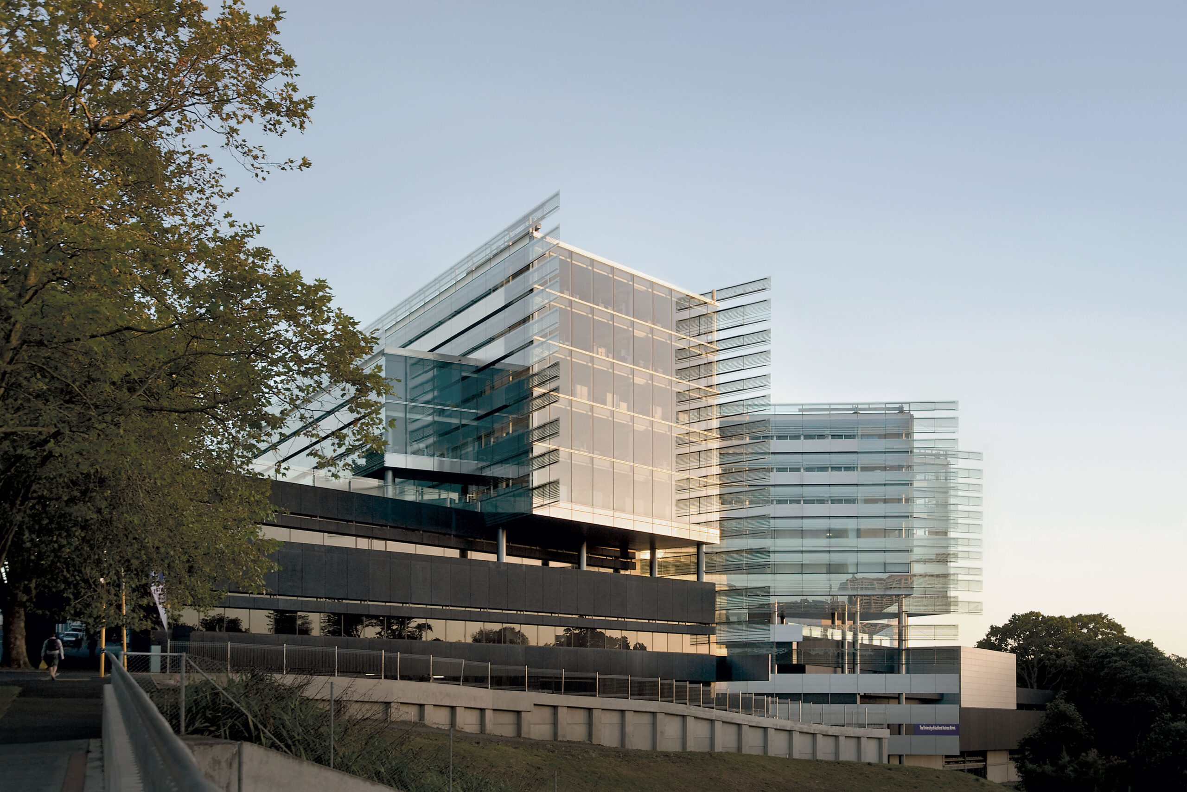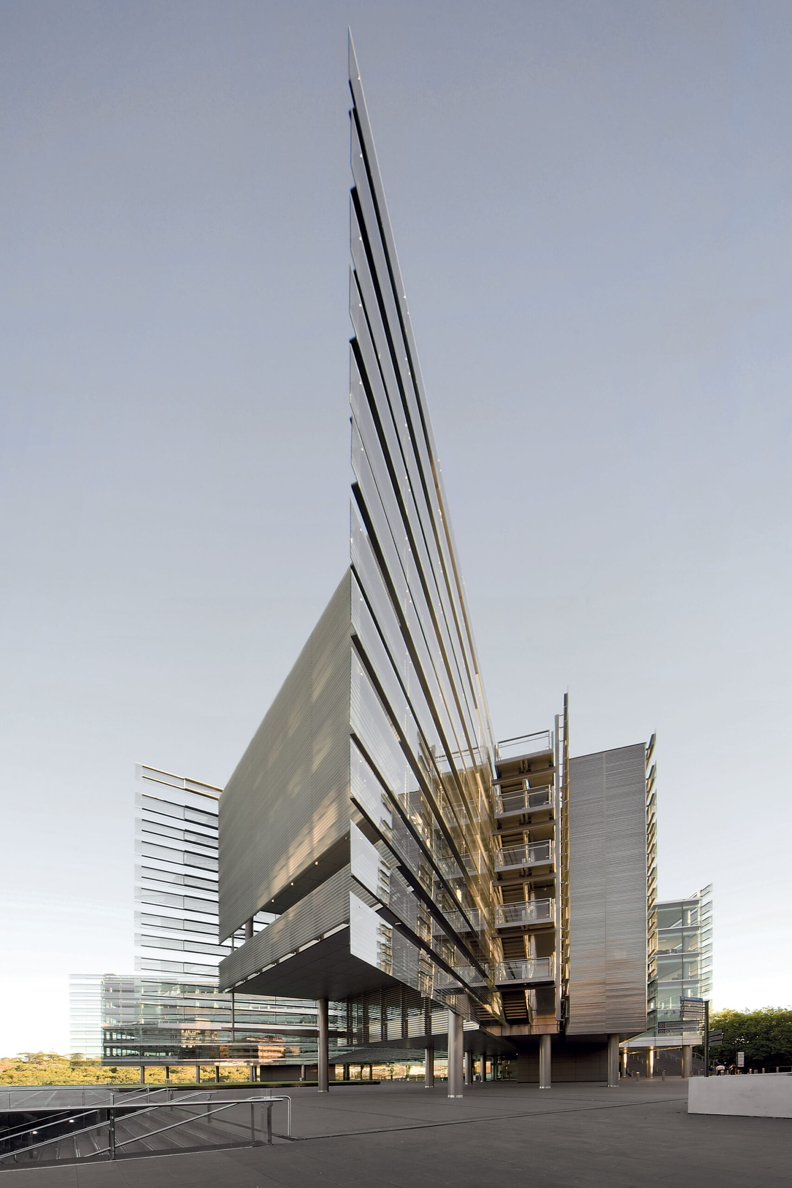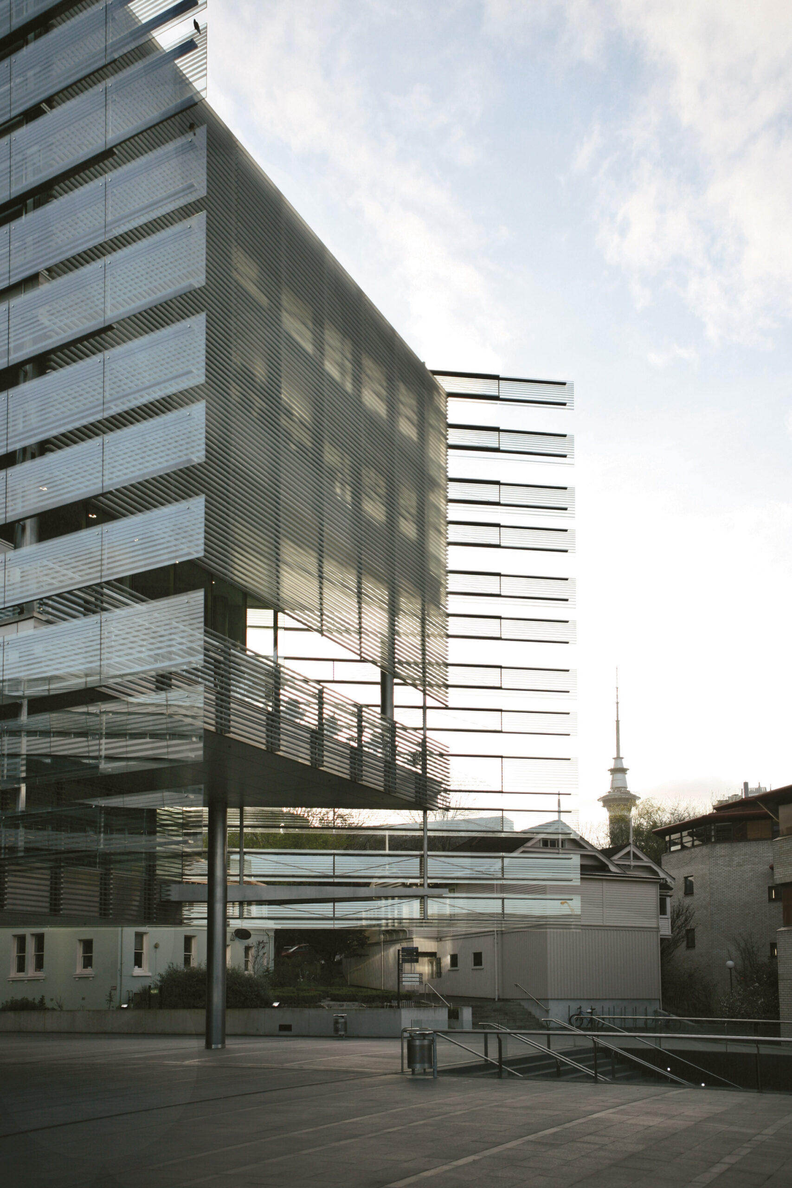

Owen G. Glenn Business School

Owen G. Glenn Business School

Organic and flowing forms are suspended above a solid podium that anchors the building and reinterprets the natural topography of the sloping site. The counterbalancing podium form is joined spatially with the suspended ribbons at the atrium heart of the new complex, interconnecting the shared teaching spaces with the business school’s workplace, learning and social spaces.
At the centre of the complex are two interconnected spaces that create a sense of collegial and scholarly community. The first is a welcoming forecourt, or open square, that is defined by the gentle curve of the embracing forms. The second is the central atrium that vertically connects all levels of the complex and is the collegial focus. The social hub bridges suspended within this atrium become platforms for informal gathering and exchange; they are busy points of interaction and look out to the beautiful natural landscape of the Domain.




fjcstudio acknowledges all Aboriginal and Torres Strait Islander peoples, the Traditional Custodians of the lands on which we work.
We recognise their continuing connection to Country and pay our respects to Elders past, present and emerging.
We extend this acknowledgement to Indigenous People globally, recognising their human rights and freedoms as articulated in the United Nations Declaration on the Rights of Indigenous Peoples.



