

The Harrington Collection
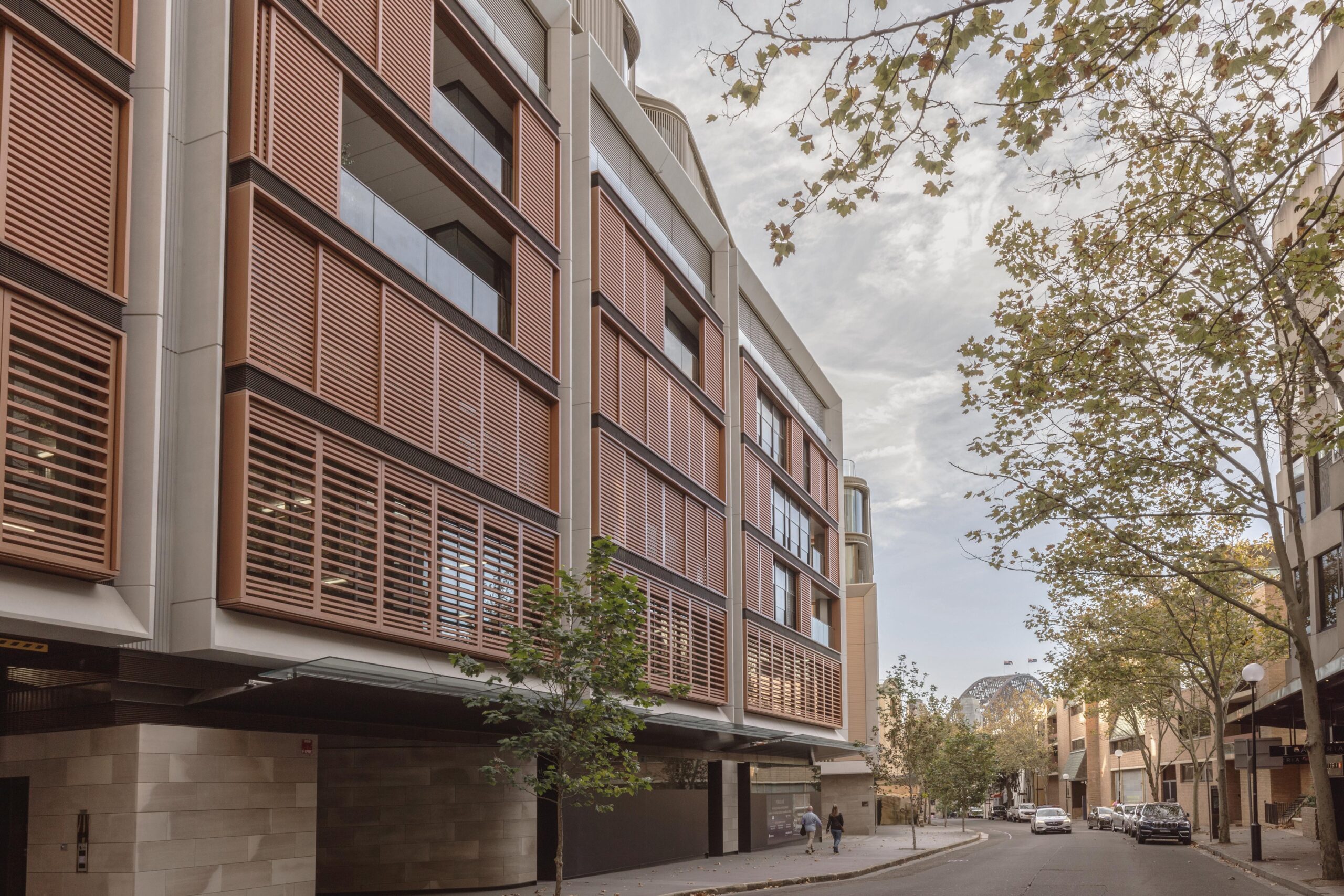
The Harrington Collection
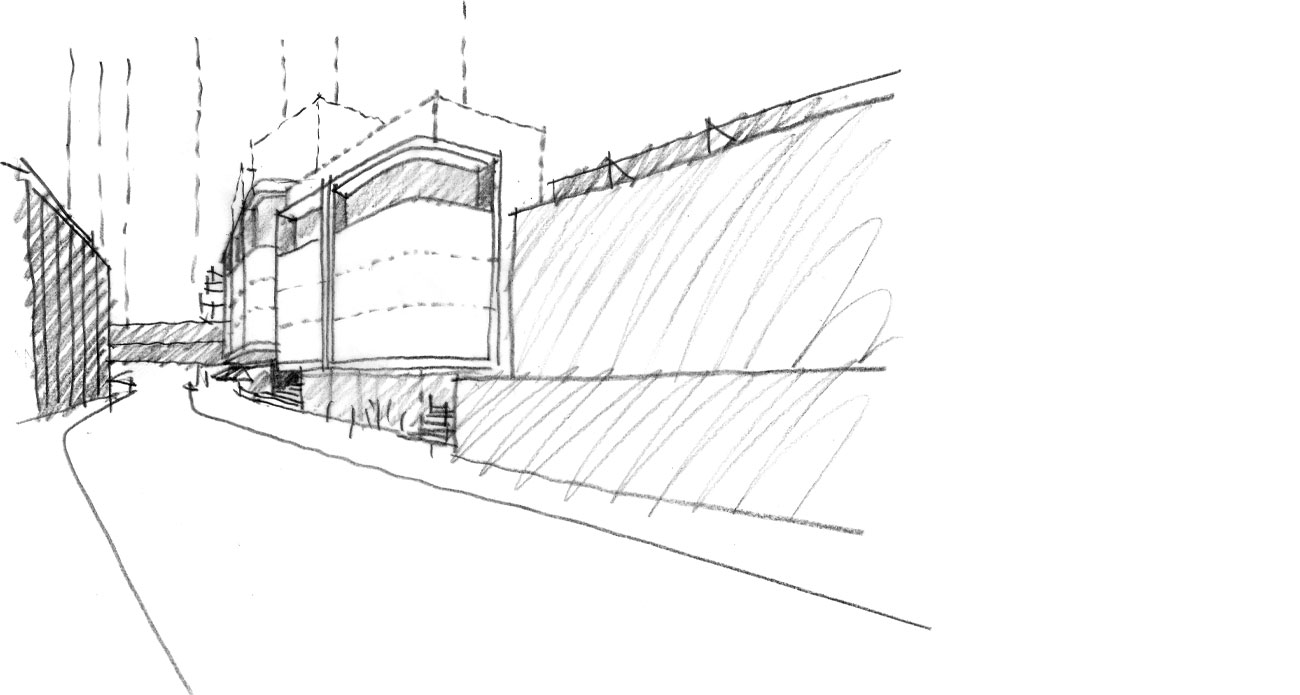
For centuries people have walked from Warrane’s shoreline to its surrounding ridge lines. Life has been lived on the rocky platforms and via winding pathways leading from the harbour up the hill. The terrain has defined how this place has been inhabited. As a young colony, streets and stairways were cut through the rock, cottages perched on top, and its sandstone used for the finer buildings and hearths.
It was important that the scale and form of any new buildings mirror the varied scale of the significant heritage buildings of The Rocks – the pubs, warehouses and workers cottages. Each of the buildings is unique, responding to the eclectic mix of buildings nearby, and each building is thoughtfully honed to emulate the local streetscape rhythm.
The project’s street facing townhouses match the size and form of the neighbouring cottages and the horizontal rhythm of the townhouses echos the varying widths of the workers terraces across the way. The townhouses also incorporate a contemporary version of the stoop typology along the street.
Integrated Cultural Artworks
‘Country’ Functional Sculpture by Jacob Nash
‘Child of the Rocks’ Sculpture by Leonie Rhodes
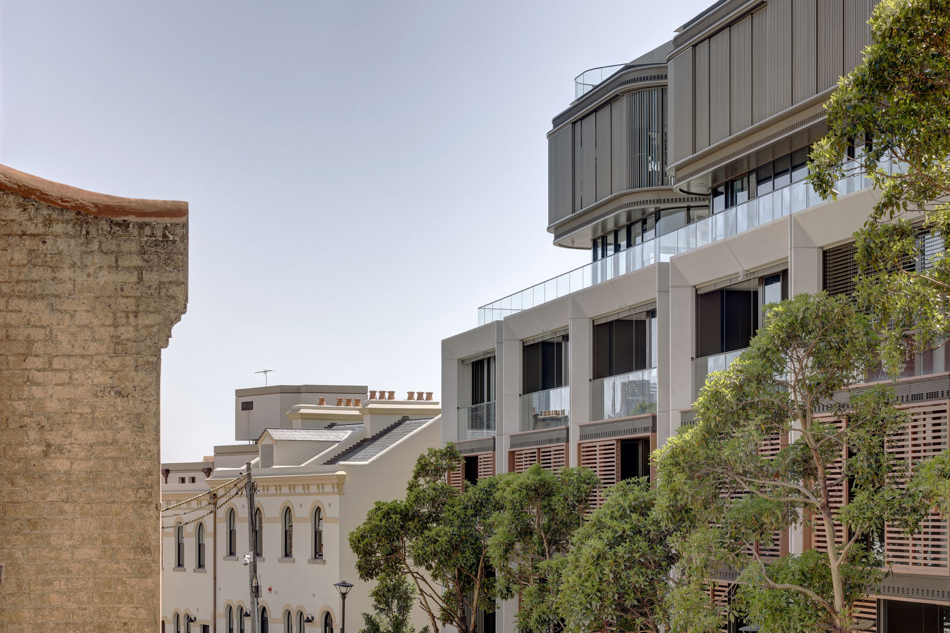
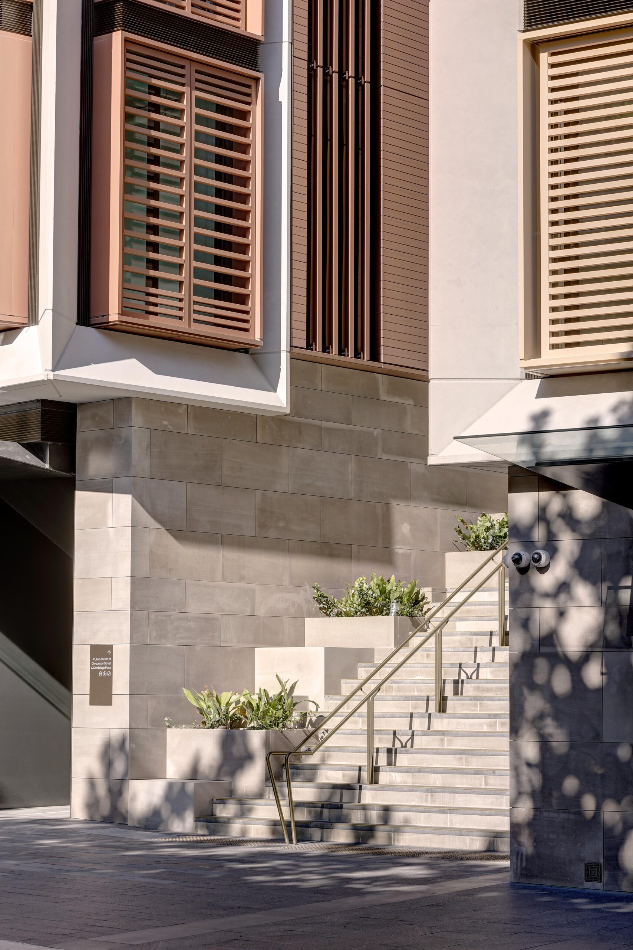
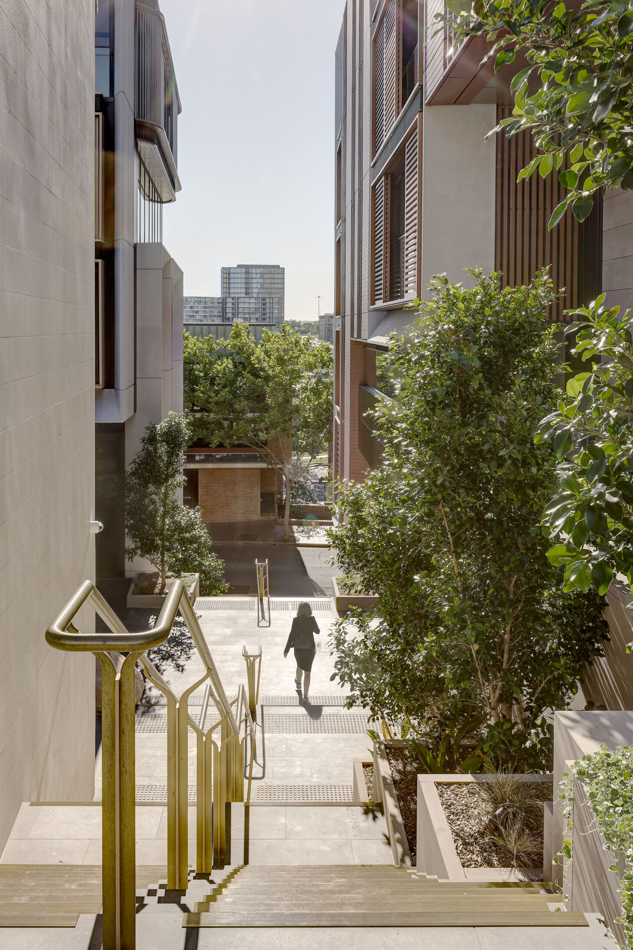

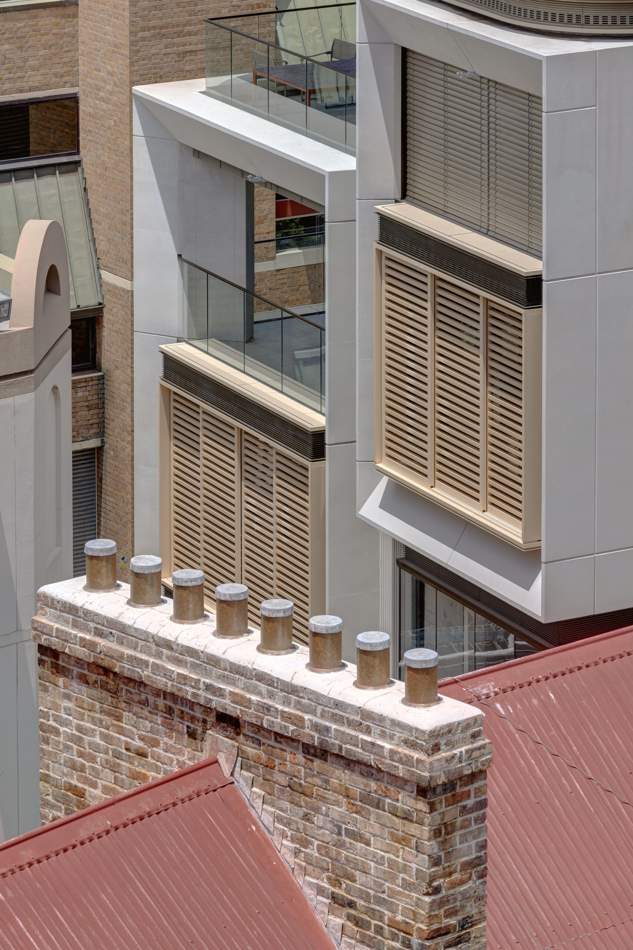
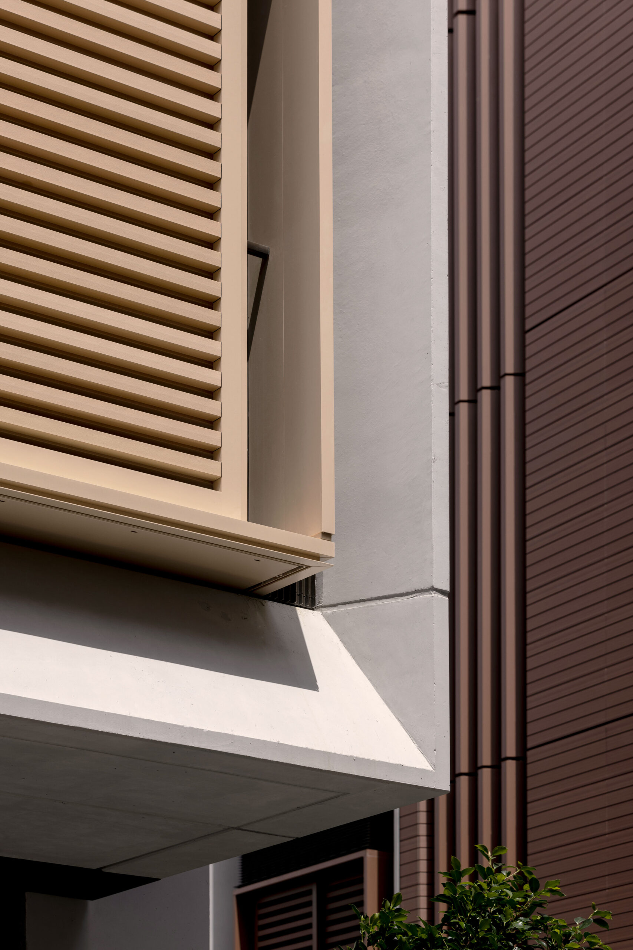
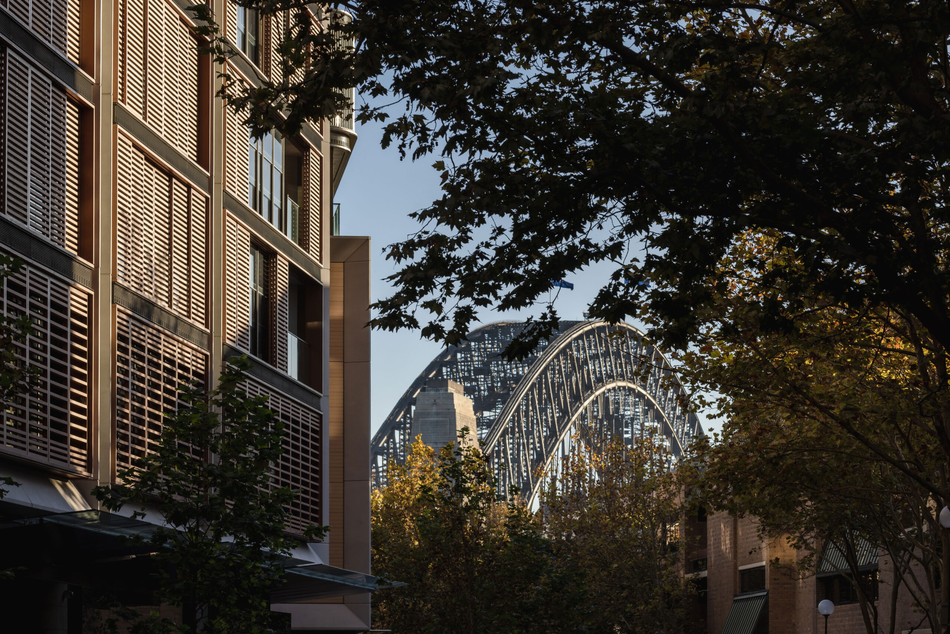


fjcstudio acknowledges all Aboriginal and Torres Strait Islander peoples, the Traditional Custodians of the lands on which we work.
We recognise their continuing connection to Country and pay our respects to Elders past, present and emerging.
We extend this acknowledgement to Indigenous People globally, recognising their human rights and freedoms as articulated in the United Nations Declaration on the Rights of Indigenous Peoples.



